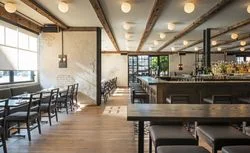
Main Dining Room
CAPACITY 150
With its open kitchen and horseshoe bar, The Dawson’s first floor offers a versatile option for receptions and parties. Large windows provide abundant natural light, complimenting the white walls, rustic tiles and hardwood floors.